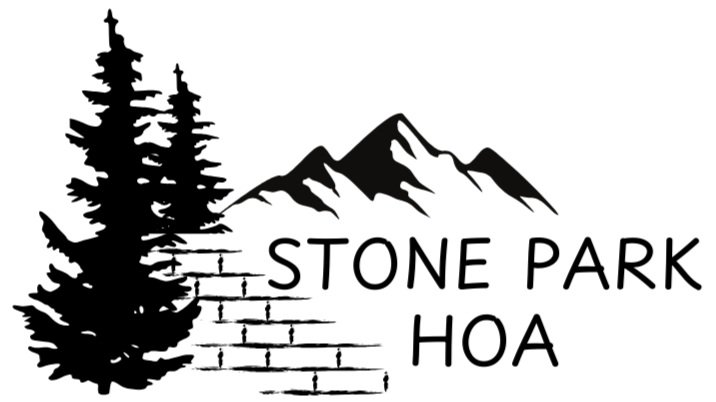ARC Request Process
Welcome to the ARC request information page. Homeowners will need to submit an Architectural Request form when making any updates, changes or additions to your home or property as in accordance with Section B of the Stone Park Rules and Regulations found below. ARC requests will be approved as they are received and the board has up to 30 days to provide approval.
Please submit your completed ARC form along with all applicable documentation to:
stoneparkhoa@icloud.com
When do you need an ARC Request?
1.External structures: All unattached structures, including storage buildings, greenhouses, and workshops.
2. Decks/Patios/Hardscapes: All new decks, deck expansions, patios, permanent walkways and retaining walls.
3. Structural Changes: Any alteration to the existing architecture of the original home including, elevation, roofline, roofing materials, paint scheme, light fixtures, and general street appearance.
4.Fences
5.Swimming Pools
6.Use of Common Areas: Any use of common areas including planting, seeding and general development.
7.Deviation from HOA Architectural guidelines. Deviation from some HOA guidelines including location and size of satellite dishes, location of swing sets/playground equipment, location of vegetable gardens, yard sculptures, etc. The Stonepark HOA Rules and Regulations should be referred to for a more complete list of community guidelines.
What to submit with your ARC Request?
1. A completed ARC Project Overview Form.
2. Overhead Plan/Drawing (for all Projects)
A scaled plan/drawing depicting an overhead view of the relative location of the project in relation to the existing structure and lot boundaries, setbacks, and easements. Overhead plans/drawings should include location of:
•Established lot lines, easements, setbacks
•House and any other existing structures
•Footprint of the proposed project
•Estimated measurements of proposed project and distances from nearest setback, easement, or lot line
3. Elevation Plan/Drawing (Structural Renovation Projects)
For all renovation projects that change the exterior appearance and/or roofline of the home, submit a scaled architectural drawing of the impacted front, side, or rear elevations. Elevation Plan/Drawing should include:
•Include proposed building materials, color schemes
•Changes to the dimensions of the existing structure (ie increase in roof height or existing building envelope.
•Highlights to key architectural feature changes
Helpful Documents and Forms
Stone Park Rules And Regulations

